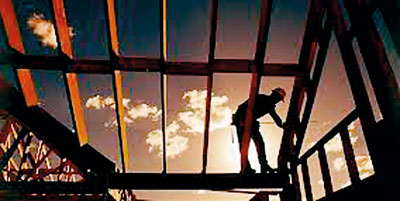10 Jun 2013 - {{hitsCtrl.values.hits}}
.jpg) By Shafeek Wahab
By Shafeek Wahab Developing designs, construction plans, bid specifications, and selecting contractor
Developing designs, construction plans, bid specifications, and selecting contractor
26 Nov 2024 29 minute ago
26 Nov 2024 2 hours ago
26 Nov 2024 2 hours ago
26 Nov 2024 2 hours ago
26 Nov 2024 3 hours ago