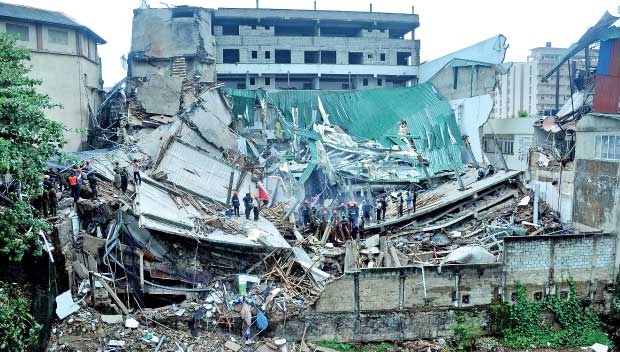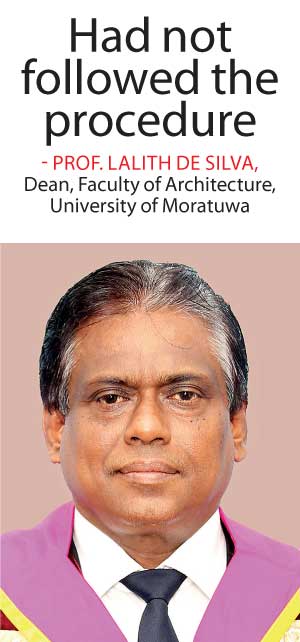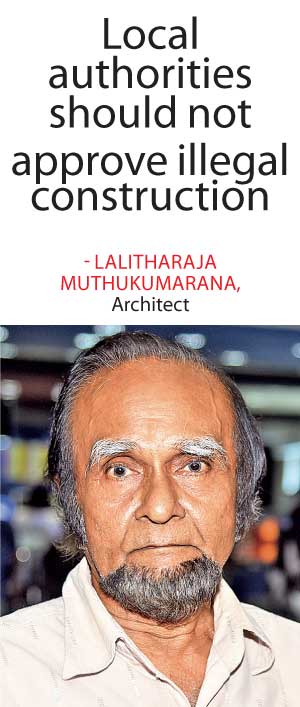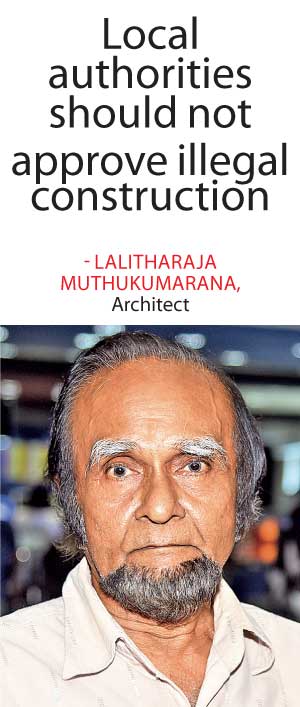19 Jun 2017 - {{hitsCtrl.values.hits}}
 With the sudden collapse of part of Excellency Building at Wellawatte, the public and the authorities are anxious about the remaining possibly unstable buildings in the area. After the tragic incident, a number of constructions came under scrutiny of local authorities. The Colombo Municipal Council (CMC) has announced that new rules had been imposed on urban construction. Municipal Commissioner V.K.A. Anura said that once every three months the construction reports would be inspected by the CMC and the reports would be passed through a specially appointed committee.
With the sudden collapse of part of Excellency Building at Wellawatte, the public and the authorities are anxious about the remaining possibly unstable buildings in the area. After the tragic incident, a number of constructions came under scrutiny of local authorities. The Colombo Municipal Council (CMC) has announced that new rules had been imposed on urban construction. Municipal Commissioner V.K.A. Anura said that once every three months the construction reports would be inspected by the CMC and the reports would be passed through a specially appointed committee.
“The construction site is also to be supervised by the CMC officials. Unstable buildings are ordered to be demolished, and if the owner objected to demolition, the owner should to produce a report. If older buildings are demolished, the owner has to bear the cost,” he said.

“Sometimes there are design failures in constructing a building. The creative part of a design is done by an architect and then it is passed on to the structural engineer. Ground, soil’s bearing capacity, the closeness to the neighbouring construction; live load (People, furniture etc.) and dead load (Materials), the proper calculation for load are estimated and processed by an engineer.
Geologically active areas and unstable soil are also things better to avoid. Local authorities should not approve constructions in improper places
“He is responsible for the practicality of the structure. And the engineer and the architect have to work in collaboration. Sometimes, building owners over-load their buildings. In buildings, which are originally designed to bear the weight of 100 people, the owner adds 1,000 people.”
When asked about carrying on constructions close to water bodies he noted:
“There should be a reservation between the water body and the construction site, depending on the wideness of the water body. Geologically active areas and unstable soil are also things better to avoid. Local authorities should not approve constructions in improper places. And the constructor has to comply with the standard.”
There’s a loophole in the system
 When he was inquired about the collapsed building in Wellawatte, he avoided giving a comment as the Corporation Report is under the purview of the courts, saying that “They hadn’t followed the accepted standards” and he mentioned that the Wellawatte case would get two to three months to be solved.
When he was inquired about the collapsed building in Wellawatte, he avoided giving a comment as the Corporation Report is under the purview of the courts, saying that “They hadn’t followed the accepted standards” and he mentioned that the Wellawatte case would get two to three months to be solved.
“The authorities have given us some general information on common construction mistakes in multi - storey buildings.
“Generally, there are some issues to be addressed when constructing multi - floored buildings. Local authority approval - building permit, which is now under the purview of the UDA. On the engineering side, it is mandatory to hire a professional architect and an engineer, who are capable of doing this type of buildings.
“The Institution of Engineers of Sri Lanka (IESL) has a categorised directory of professionals specialised in structural design in multi - storey buildings. The categories are 2-4 storey buildings, 4-8 storey buildings, 8 - 20 storey buildings and ‘Above 20 storey building’ category.
“There are only a few of structural engineers, who are capable of doing above 20 storey structures. Additionally, there are Chartered Architects. Both of them take the responsibility of design. And the structural engineer has to certify the building is safe enough to occupy,” he said.
He also pointed out the importance of soil tests:
“It is always advisable to do a proper soil investigation test. Then the structural engineer will be able to get the correct parameters of the soil to do the foundation design. For multi - storey buildings, it is good to get a soil investigation test done by qualified geo-technical engineers, which is a must.
“But everything depends on payments. Sometimes, people get only the Architect for the building, leaving out the structural engineer. Even Chartered Civil Engineers are capable of designing four storey buildings.”
“If the construction period is prolonged, people have to extend it once a year. In the the whole of Colombo, there are a number of constructions that are in breach of regulations. “Unfortunately, this particular place was subjected to the collapse. Either the local authorities are not checking it or at the end of the construction the certificate of conformity, but the municipality doesn’t know unless someone sends a petition that a certain building doesn’t have a CoC (Certificate of Conformity).
“Engineers of the CMC come for inspection only if the owner had a CoC for the building. Even though the Municipality issues a permit and the CoC, there’s a loophole in the system. There is no way to know what happens in-between.
“Regular visits or monitoring systems should be introduced by the local authorities to make sure the builders go with a plan. Some people extend the building after having the CoC inspected. Some people don’t want to get a CoC. Therefore, educating people to have the CoC is a must.”
- Engineer D.T Rajasekaran
General Manager of State Engineering Corporation and Structural Engineer
Investigations underway
M.R. Jeyachandran, the Director General of Buildings Department directed us to the Additional DG (Engineering Services) M.H.M Ismail regarding the report of the collapsed building. Ismail said that the debris of the collapsed building was still being cleared and therefore they were unable to inspect the foundation, and they were still carrying out the investigations.
Overloadings building
A reliable source from The National Building Research Organisation (NBRO) said their judgment on the tragedy is “overloading the building”.
According to their investigations, the columns of the building were strong and soil layers were normal to the GPR (Ground Penetrating Radar) tests they carried out.
“It turns out there are more buildings in line to collapse if necessary safety precautions are not followed by the public, regarding new constructions as well as remaining buildings, which need to be renovated,” an official said.
“Both the general public and the authorities should understand the importance of following regulations,” the official said.
For a construction, the permission from the CMC is necessary. There are some technical defects that are not demanded much from the CMC, like structure and strength.
 “The collapsed building in Wellawatte was designed by a member of the Sri Lanka Institute of Architects (SLIA) and this information was given to me by the President of the Institute of Architects. The original design was for a three storey building, and the structure was designed by an engineer and approved by the Colombo Municipal Council (CMC). But the proprietor built three or more floors above that.
“The collapsed building in Wellawatte was designed by a member of the Sri Lanka Institute of Architects (SLIA) and this information was given to me by the President of the Institute of Architects. The original design was for a three storey building, and the structure was designed by an engineer and approved by the Colombo Municipal Council (CMC). But the proprietor built three or more floors above that.
The owner of the building is responsible for violating the law and the CMC is responsible for not monitoring the development and occupation of the building. Nobody can occupy a building unless the CMC issues a Certificate of Conformity (CoC). There’s nothing wrong with the engineering or the design, it is the law-breaking citizen, who had not followed the procedure, who is responsible.”
“For a construction within Council’s limits, permission from the CMC is mandatory. There are technicalities that are not carefully scrutinised by the CMC-like structure and strength. Some people just design and pass it on to the mason, omitting the engineer because engineers increase the number of rebars (Reinforcing bars) in a building and calculate the strength of the building. There’s no system to certify the system step by step either. Construction of complicated and large buildings should have at least a contractor, designer, and structural engineer.”
- See more at: http://www.dailymirror.lk/article/Colombo-s-houses-of-cards-Constructing-crooked-buildings-are-more-in-line-to-collapse--130927.html#sthash.DUdz1FSW.dpuf
With the sudden collapse of part of Excellency Building at Wellawatte, the public and the authorities are anxious about the remaining possibly unstable buildings in the area. After the tragic incident, a number of constructions came under scrutiny of local authorities. The Colombo Municipal Council (CMC) has announced that new rules had been imposed on urban construction. Municipal Commissioner V.K.A. Anura said that once every three months the construction reports would be inspected by the CMC and the reports would be passed through a specially appointed committee.
“The construction site is also to be supervised by the CMC officials. Unstable buildings are ordered to be demolished, and if the owner objected to demolition, the owner should to produce a report. If older buildings are demolished, the owner has to bear the cost,” he said.
“Sometimes there are design failures in constructing a building. The creative part of a design is done by an architect and then it is passed on to the structural engineer. Ground, soil’s bearing capacity, the closeness to the neighbouring construction; live load (People, furniture etc.) and dead load (Materials), the proper calculation for load are estimated and processed by an engineer.
Geologically active areas and unstable soil are also things better to avoid. Local authorities should not approve constructions in improper places
“He is responsible for the practicality of the structure. And the engineer and the architect have to work in collaboration. Sometimes, building owners over-load their buildings. In buildings, which are originally designed to bear the weight of 100 people, the owner adds 1,000 people.”
When asked about carrying on constructions close to water bodies he noted:
“There should be a reservation between the water body and the construction site, depending on the wideness of the water body. Geologically active areas and unstable soil are also things better to avoid. Local authorities should not approve constructions in improper places. And the constructor has to comply with the standard.”
 When he was inquired about the collapsed building in Wellawatte, he avoided giving a comment as the Corporation Report is under the purview of the courts, saying that “They hadn’t followed the accepted standards” and he mentioned that the Wellawatte case would get two to three months to be solved.
When he was inquired about the collapsed building in Wellawatte, he avoided giving a comment as the Corporation Report is under the purview of the courts, saying that “They hadn’t followed the accepted standards” and he mentioned that the Wellawatte case would get two to three months to be solved.
“The authorities have given us some general information on common construction mistakes in multi - storey buildings.
“Generally, there are some issues to be addressed when constructing multi - floored buildings. Local authority approval - building permit, which is now under the purview of the UDA. On the engineering side, it is mandatory to hire a professional architect and an engineer, who are capable of doing this type of buildings.
“The Institution of Engineers of Sri Lanka (IESL) has a categorised directory of professionals specialised in structural design in multi - storey buildings. The categories are 2-4 storey buildings, 4-8 storey buildings, 8 - 20 storey buildings and ‘Above 20 storey building’ category.
“There are only a few of structural engineers, who are capable of doing above 20 storey structures. Additionally, there are Chartered Architects. Both of them take the responsibility of design. And the structural engineer has to certify the building is safe enough to occupy,” he said.
He also pointed out the importance of soil tests:
“It is always advisable to do a proper soil investigation test. Then the structural engineer will be able to get the correct parameters of the soil to do the foundation design. For multi - storey buildings, it is good to get a soil investigation test done by qualified geo-technical engineers, which is a must.
“But everything depends on payments. Sometimes, people get only the Architect for the building, leaving out the structural engineer. Even Chartered Civil Engineers are capable of designing four storey buildings.”
“If the construction period is prolonged, people have to extend it once a year. In the the whole of Colombo, there are a number of constructions that are in breach of regulations. “Unfortunately, this particular place was subjected to the collapse. Either the local authorities are not checking it or at the end of the construction the certificate of conformity, but the municipality doesn’t know unless someone sends a petition that a certain building doesn’t have a CoC (Certificate of Conformity).
“Engineers of the CMC come for inspection only if the owner had a CoC for the building. Even though the Municipality issues a permit and the CoC, there’s a loophole in the system. There is no way to know what happens in-between.
“Regular visits or monitoring systems should be introduced by the local authorities to make sure the builders go with a plan. Some people extend the building after having the CoC inspected. Some people don’t want to get a CoC. Therefore, educating people to have the CoC is a must.”
- Engineer D.T Rajasekaran
General Manager of State Engineering Corporation and Structural Engineer
M.R. Jeyachandran, the Director General of Buildings Department directed us to the Additional DG (Engineering Services) M.H.M Ismail regarding the report of the collapsed building. Ismail said that the debris of the collapsed building was still being cleared and therefore they were unable to inspect the foundation, and they were still carrying out the investigations.
A reliable source from The National Building Research Organisation (NBRO) said their judgment on the tragedy is “overloading the building”.
According to their investigations, the columns of the building were strong and soil layers were normal to the GPR (Ground Penetrating Radar) tests they carried out.
“It turns out there are more buildings in line to collapse if necessary safety precautions are not followed by the public, regarding new constructions as well as remaining buildings, which need to be renovated,” an official said.
“Both the general public and the authorities should understand the importance of following regulations,” the official said.
For a construction, the permission from the CMC is necessary. There are some technical defects that are not demanded much from the CMC, like structure and strength.

“The collapsed building in Wellawatte was designed by a member of the Sri Lanka Institute of Architects (SLIA) and this information was given to me by the President of the Institute of Architects. The original design was for a three storey building, and the structure was designed by an engineer and approved by the Colombo Municipal Council (CMC). But the proprietor built three or more floors above that.
The owner of the building is responsible for violating the law and the CMC is responsible for not monitoring the development and occupation of the building. Nobody can occupy a building unless the CMC issues a Certificate of Conformity (CoC). There’s nothing wrong with the engineering or the design, it is the law-breaking citizen, who had not followed the procedure, who is responsible.”
“For a construction within Council’s limits, permission from the CMC is mandatory. There are technicalities that are not carefully scrutinised by the CMC-like structure and strength. Some people just design and pass it on to the mason, omitting the engineer because engineers increase the number of rebars (Reinforcing bars) in a building and calculate the strength of the building. There’s no system to certify the system step by step either. Construction of complicated and large buildings should have at least a contractor, designer, and structural engineer.”
- See more at: http://www.dailymirror.lk/article/Colombo-s-houses-of-cards-Constructing-crooked-buildings-are-more-in-line-to-collapse--130927.html#sthash.DUdz1FSW.dpufWith the sudden collapse of part of Excellency Building at Wellawatte, the public and the authorities are anxious about the remaining possibly unstable buildings in the area. After the tragic incident, a number of constructions came under scrutiny of local authorities. The Colombo Municipal Council (CMC) has announced that new rules had been imposed on urban construction. Municipal Commissioner V.K.A. Anura said that once every three months the construction reports would be inspected by the CMC and the reports would be passed through a specially appointed committee.
“The construction site is also to be supervised by the CMC officials. Unstable buildings are ordered to be demolished, and if the owner objected to demolition, the owner should to produce a report. If older buildings are demolished, the owner has to bear the cost,” he said.
“Sometimes there are design failures in constructing a building. The creative part of a design is done by an architect and then it is passed on to the structural engineer. Ground, soil’s bearing capacity, the closeness to the neighbouring construction; live load (People, furniture etc.) and dead load (Materials), the proper calculation for load are estimated and processed by an engineer.
Geologically active areas and unstable soil are also things better to avoid. Local authorities should not approve constructions in improper places
“He is responsible for the practicality of the structure. And the engineer and the architect have to work in collaboration. Sometimes, building owners over-load their buildings. In buildings, which are originally designed to bear the weight of 100 people, the owner adds 1,000 people.”
When asked about carrying on constructions close to water bodies he noted:
“There should be a reservation between the water body and the construction site, depending on the wideness of the water body. Geologically active areas and unstable soil are also things better to avoid. Local authorities should not approve constructions in improper places. And the constructor has to comply with the standard.”
 When he was inquired about the collapsed building in Wellawatte, he avoided giving a comment as the Corporation Report is under the purview of the courts, saying that “They hadn’t followed the accepted standards” and he mentioned that the Wellawatte case would get two to three months to be solved.
When he was inquired about the collapsed building in Wellawatte, he avoided giving a comment as the Corporation Report is under the purview of the courts, saying that “They hadn’t followed the accepted standards” and he mentioned that the Wellawatte case would get two to three months to be solved.
“The authorities have given us some general information on common construction mistakes in multi - storey buildings.
“Generally, there are some issues to be addressed when constructing multi - floored buildings. Local authority approval - building permit, which is now under the purview of the UDA. On the engineering side, it is mandatory to hire a professional architect and an engineer, who are capable of doing this type of buildings.
“The Institution of Engineers of Sri Lanka (IESL) has a categorised directory of professionals specialised in structural design in multi - storey buildings. The categories are 2-4 storey buildings, 4-8 storey buildings, 8 - 20 storey buildings and ‘Above 20 storey building’ category.
“There are only a few of structural engineers, who are capable of doing above 20 storey structures. Additionally, there are Chartered Architects. Both of them take the responsibility of design. And the structural engineer has to certify the building is safe enough to occupy,” he said.
He also pointed out the importance of soil tests:
“It is always advisable to do a proper soil investigation test. Then the structural engineer will be able to get the correct parameters of the soil to do the foundation design. For multi - storey buildings, it is good to get a soil investigation test done by qualified geo-technical engineers, which is a must.
“But everything depends on payments. Sometimes, people get only the Architect for the building, leaving out the structural engineer. Even Chartered Civil Engineers are capable of designing four storey buildings.”
“If the construction period is prolonged, people have to extend it once a year. In the the whole of Colombo, there are a number of constructions that are in breach of regulations. “Unfortunately, this particular place was subjected to the collapse. Either the local authorities are not checking it or at the end of the construction the certificate of conformity, but the municipality doesn’t know unless someone sends a petition that a certain building doesn’t have a CoC (Certificate of Conformity).
“Engineers of the CMC come for inspection only if the owner had a CoC for the building. Even though the Municipality issues a permit and the CoC, there’s a loophole in the system. There is no way to know what happens in-between.
“Regular visits or monitoring systems should be introduced by the local authorities to make sure the builders go with a plan. Some people extend the building after having the CoC inspected. Some people don’t want to get a CoC. Therefore, educating people to have the CoC is a must.”
- Engineer D.T Rajasekaran
General Manager of State Engineering Corporation and Structural Engineer
M.R. Jeyachandran, the Director General of Buildings Department directed us to the Additional DG (Engineering Services) M.H.M Ismail regarding the report of the collapsed building. Ismail said that the debris of the collapsed building was still being cleared and therefore they were unable to inspect the foundation, and they were still carrying out the investigations.
A reliable source from The National Building Research Organisation (NBRO) said their judgment on the tragedy is “overloading the building”.
According to their investigations, the columns of the building were strong and soil layers were normal to the GPR (Ground Penetrating Radar) tests they carried out.
“It turns out there are more buildings in line to collapse if necessary safety precautions are not followed by the public, regarding new constructions as well as remaining buildings, which need to be renovated,” an official said.
“Both the general public and the authorities should understand the importance of following regulations,” the official said.
For a construction, the permission from the CMC is necessary. There are some technical defects that are not demanded much from the CMC, like structure and strength.

“The collapsed building in Wellawatte was designed by a member of the Sri Lanka Institute of Architects (SLIA) and this information was given to me by the President of the Institute of Architects. The original design was for a three storey building, and the structure was designed by an engineer and approved by the Colombo Municipal Council (CMC). But the proprietor built three or more floors above that.
The owner of the building is responsible for violating the law and the CMC is responsible for not monitoring the development and occupation of the building. Nobody can occupy a building unless the CMC issues a Certificate of Conformity (CoC). There’s nothing wrong with the engineering or the design, it is the law-breaking citizen, who had not followed the procedure, who is responsible.”
“For a construction within Council’s limits, permission from the CMC is mandatory. There are technicalities that are not carefully scrutinised by the CMC-like structure and strength. Some people just design and pass it on to the mason, omitting the engineer because engineers increase the number of rebars (Reinforcing bars) in a building and calculate the strength of the building. There’s no system to certify the system step by step either. Construction of complicated and large buildings should have at least a contractor, designer, and structural engineer.”
- See more at: http://www.dailymirror.lk/article/Colombo-s-houses-of-cards-Constructing-crooked-buildings-are-more-in-line-to-collapse--130927.html#sthash.DUdz1FSW.dpuf
23 Dec 2024 1 hours ago
23 Dec 2024 2 hours ago
23 Dec 2024 3 hours ago
23 Dec 2024 3 hours ago
23 Dec 2024 5 hours ago